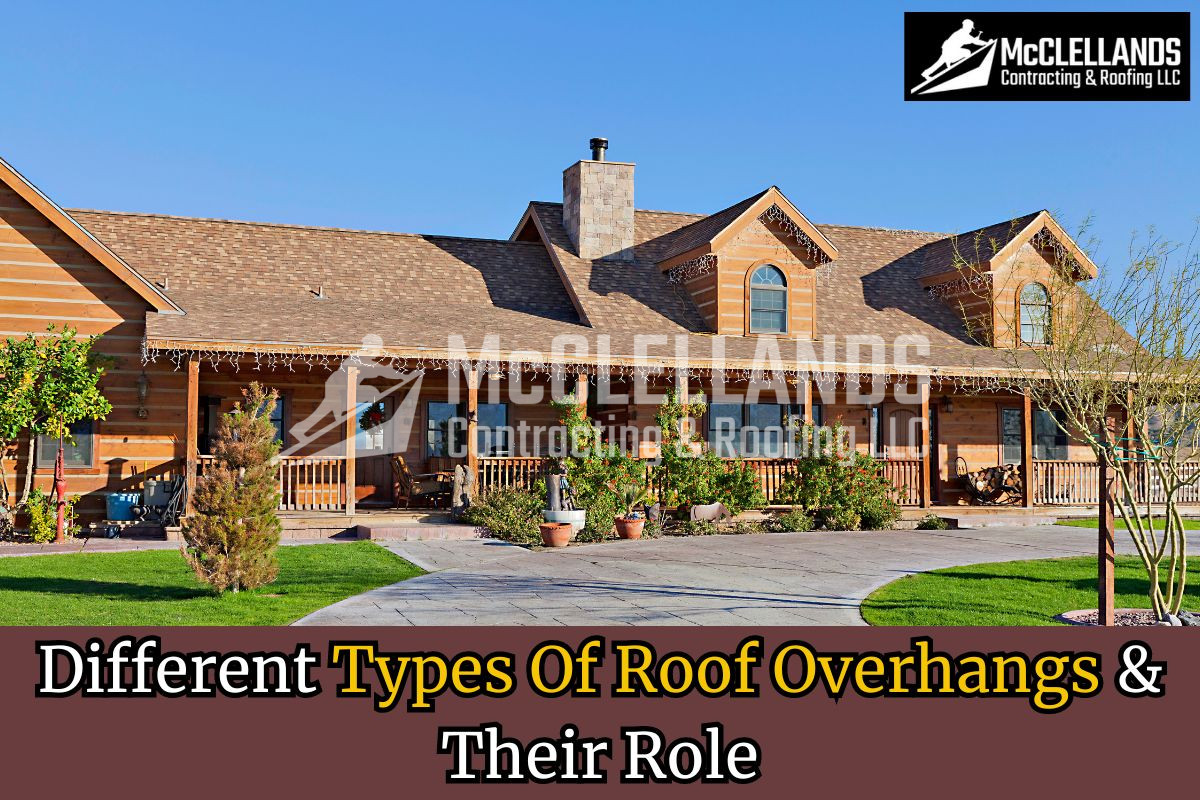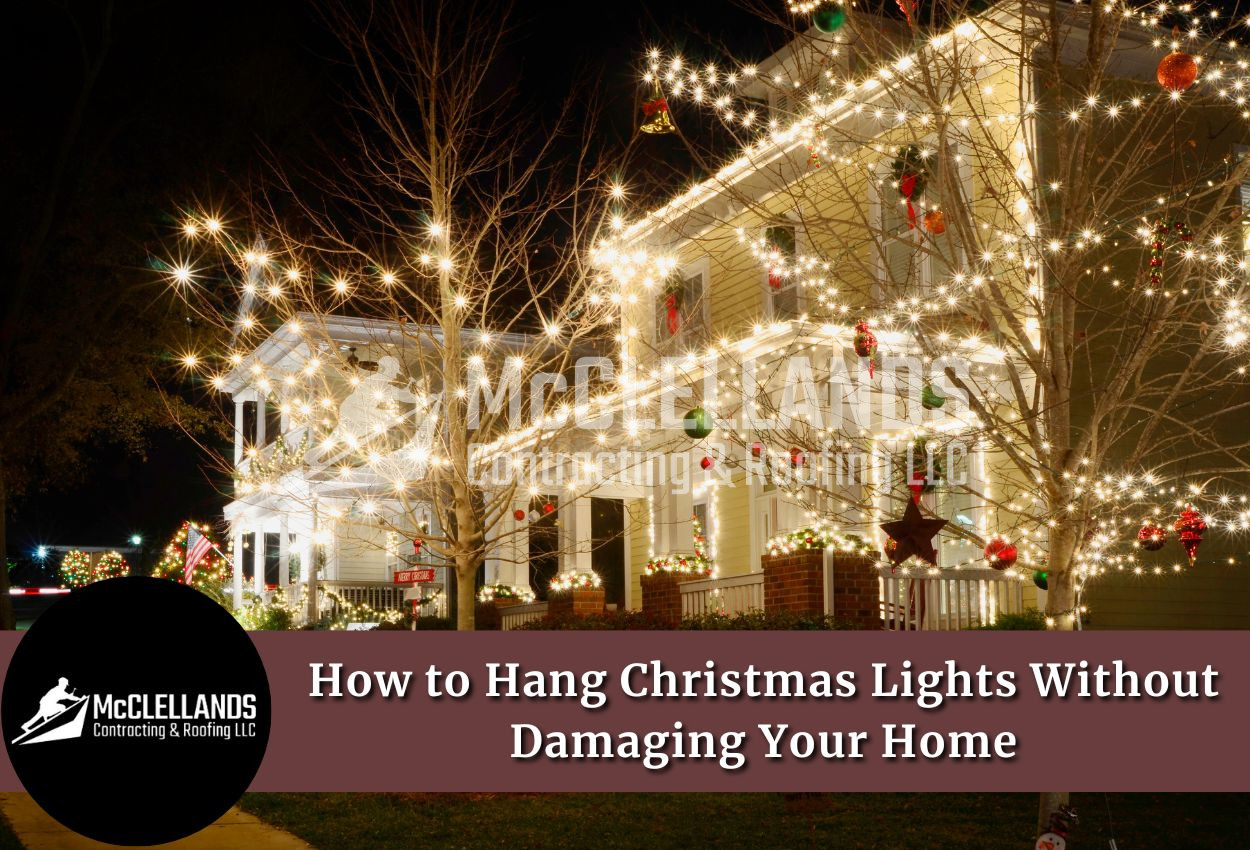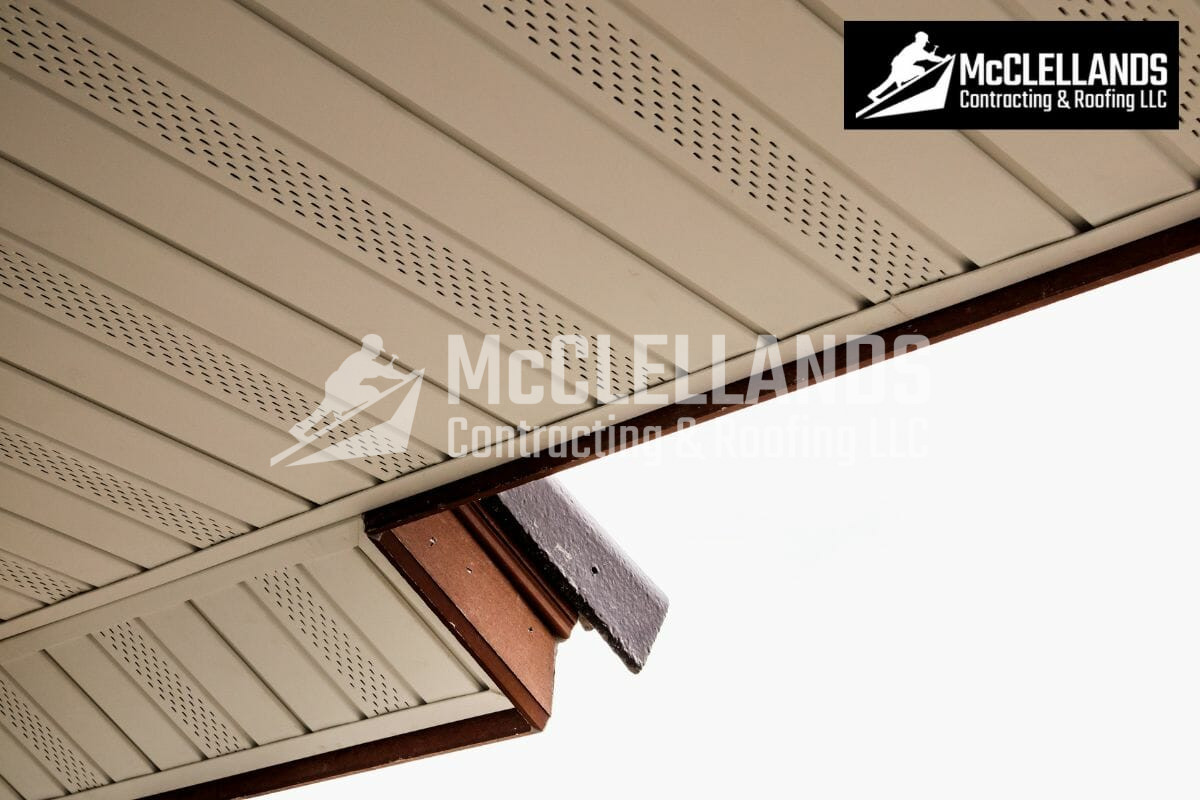A roof overhang protects your walls from direct exposure to sun and rain. These overhangs add value to your home, both functionally and aesthetically, but new homeowners may not understand fully what this part of the roof is.
A roof overhang is among the most important parts of a roof. It extends out past the walls of your home and can be on any side of the house, including the gable ends.
At McClellands Contracting and Roofing, we aim to educate homeowners about important parts of their roofs. Our goal is to ensure that no essential elements are overlooked and that home and business owners can be well-informed about their roofing needs.
What Are The Different Types Of Roof Overhangs?
Each type of roof overhang has a distinct appearance and use. Let’s explore some of the most common ones.
#1 Gable Roof Overhang
A gable roof overhang extends from the triangular part of your roof. It sticks out from the sides of your house and protects your walls from rain and sun. It can also make your home look bigger. Many homes use this traditional overhang style for a classic and graceful look.
#2 Shed Roof Overhang
A shed roof overhang slopes in one direction. It's simple and works well for many homes. This overhang can cover a patio or deck, keeping these areas dry during rain. Shed roof overhangs are great for modern-style houses, and they’re also easy to build and maintain.
#3 Flat Roof Overhang
This is the part of a flat roof that sticks out past the walls. It's usually level with the main roof and can be made of the same material. Flat roof overhangs protect walls from rain and offer shade. These overhangs can vary in size from a few inches to several feet. Bigger overhangs provide more protection and can create covered outdoor areas. They also help keep the building cooler by blocking direct sunlight. Some flat roof overhangs have built-in gutters to manage rainwater. Overall, they’re designed to look sleek and stand out as an architectural feature.
#4 Awning Roof Overhang
An awning overhang is like a small roof attached to a wall. It extends out over a window, door, or patio, providing protection from the shade and rain. Some awnings are made of fabric, while others are made of metal or wood. They're great for outdoor spaces and can be customized in various colors and patterns to match your home's style. They also help reduce energy costs by keeping indoor spaces cooler.
#5 Bonnet Roof Overhang
A bonnet roof has two slopes. The lower slope hangs over the walls more than the upper one, which creates a wide overhang that goes all around the house. Bonnet overhangs provide lots of shade, making them a good option for homes located in hot climates. These overhangs can also be used to cover porches or walkways around the house.
#6 Curved Roof Overhang
Curved overhangs have a rounded shape that can continue the curve of a roof, or be added to a straight one. These overhangs look unique and stylish, and are often seen on modern architecture. Curved overhangs can provide good rain protection and also create interesting shadows on the building.
#7 Cantilevered Roof Overhang
A cantilevered overhang extends out from the building without visible support, making it appear like it’s floating. These overhangs use special engineering to stay up and can create covered outdoor areas that appear bold and interesting.
#8 Hip-Roof Overhang
A hip roof slopes down from all four sides, much like a pyramid with a flat top. The overhang wraps around the entire house, shielding the walls from rain and sun while also adding a stylish touch. These overhangs can be short or extend further out, with longer ones offering more shade and protection, perfect for hot or rainy climates. They give the house a more substantial and interesting look, and you’ll see them on all kinds of homes, from cozy cottages to grand mansions.
Why Is Proper Roof Overhang Framing Important?
Roof overhangs are more than just a design feature. They play a crucial role in protecting your home. Let's explore why overhangs are so important.
- Proper framing supports the roof deck. Wood panels used for decking shouldn't stick out more than 9 inches past the gable end wall. If they do, they need extra support from the overhang. This rule helps prevent sagging or damage to the roof’s edge.
- Well-framed overhangs protect your home's siding and foundation. They direct rainwater away from walls and the base of the house. This helps in preventing water damage and keeps your home dry.
- Overhang framing can improve your home's energy efficiency. It provides shade in summer and even offers ventilation benefits when paired with soffit vents.
How Long Should A Roof Overhang Be?
The answer depends on which part of the roof we're talking about. For the eaves, which are the lower edges of the roof, the overhang should be between 12 and 18 inches. This means the roof should stick out 1 to 1.5 feet past the walls. For the rakes, which are the sloped edges of the roof at the gable ends, the overhang should be about 8 inches.
These lengths help protect your walls from rain and sun, but they also make your house look nice. Remember, these are just general guidelines, and each home will need something different based on their design or the local weather.
What Is The Underside Of A Roof Overhang Called?
The underside of a roof overhang is known as the soffit. It's the part you see when you look up while standing under the edge of your roof. Soffits are important because they protect the underside of your roof from weather and keep pests out.
They also help with maintaining the air flow in your attic, which keeps your house cooler and prevents moisture build-up. Soffits can be made from various materials like vinyl, wood, or metal. Some are solid, while others have small holes for better airflow. Soffits not only serve a practical purpose but can also make your home look nicer from the outside.
Call McClellands Contracting And Roofing For Roof Installation in Pittsburgh, PA
If you are looking forward to installing a new roof onto your property in Pittsburgh, PA, and the nearby areas, then we are here to assist you. At McClellands Contracting and Roofing, we are committed to providing quality roofing services. Whether you are looking to install a new roof or you want to replace the existing one on your property, we have the right team who’ll handle your requirements with 100% quality workmanship.
We not only provide highly reliable roofing solutions, but we also offer top-rated home remodeling services. Our designers will ensure that your home remodeling projects meet your expectations without exceeding your budget. To know more about our services or to get a custom quote, feel free to call us at (412) 353-5660.




